Southern Methodist University
Perkins & Smith Halls Renovation and Expansion
Dallas, TX

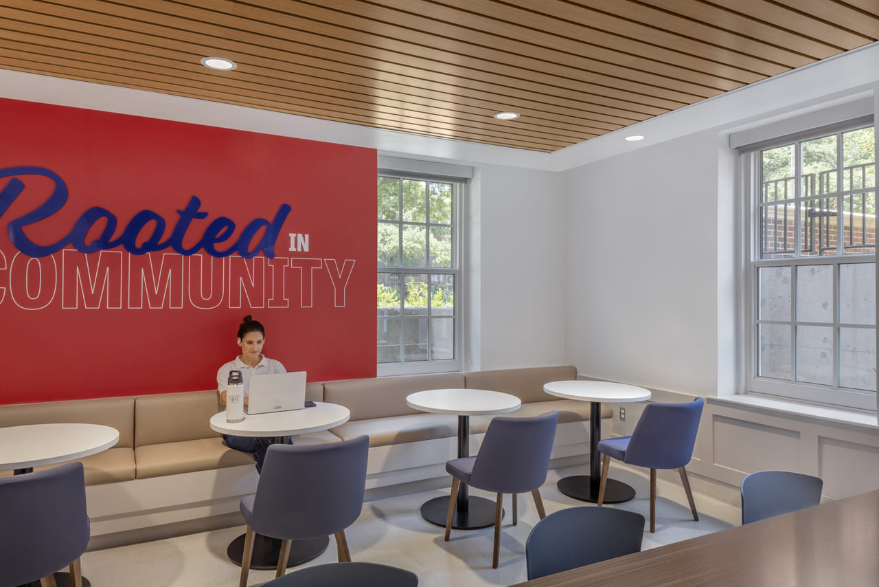

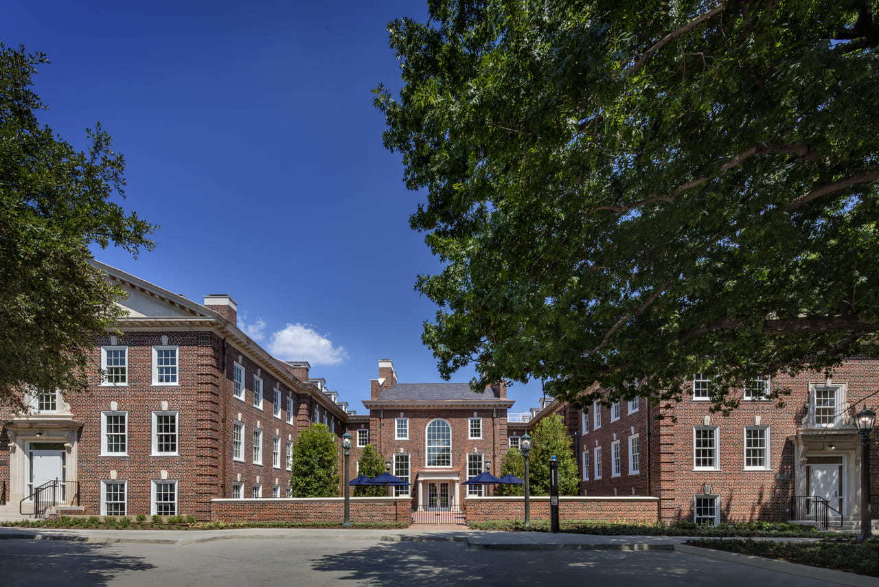

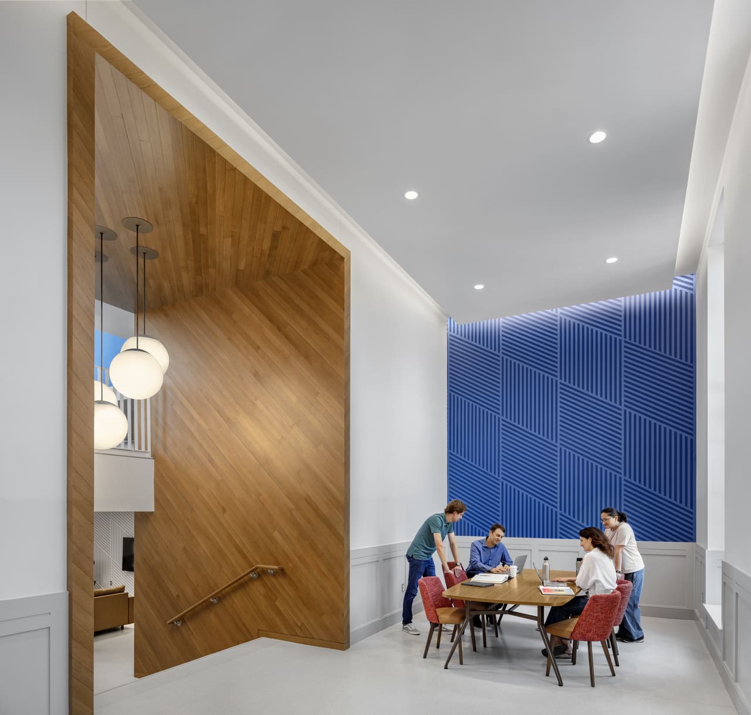







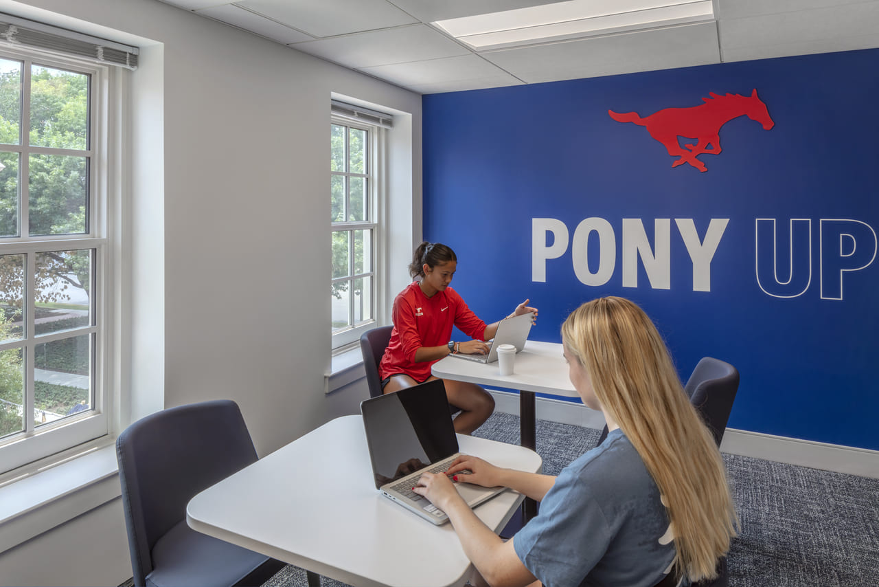


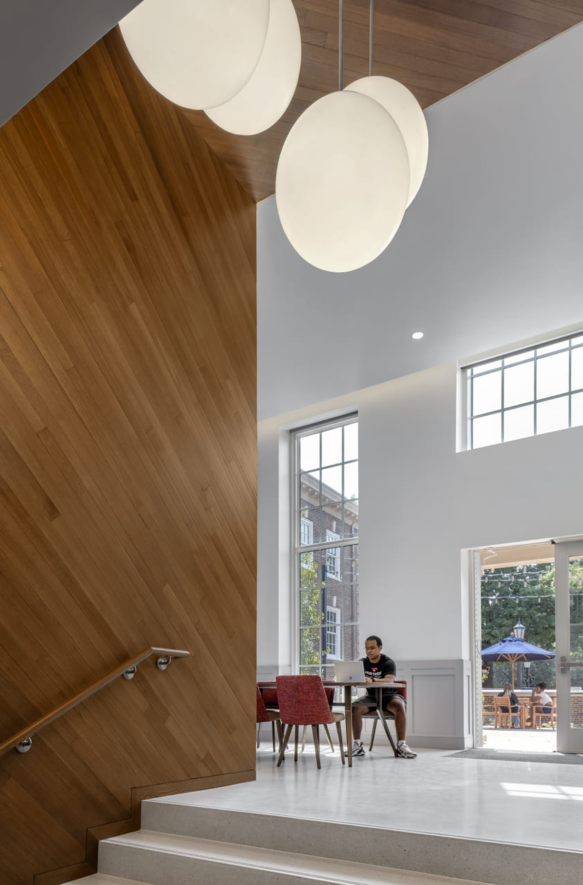

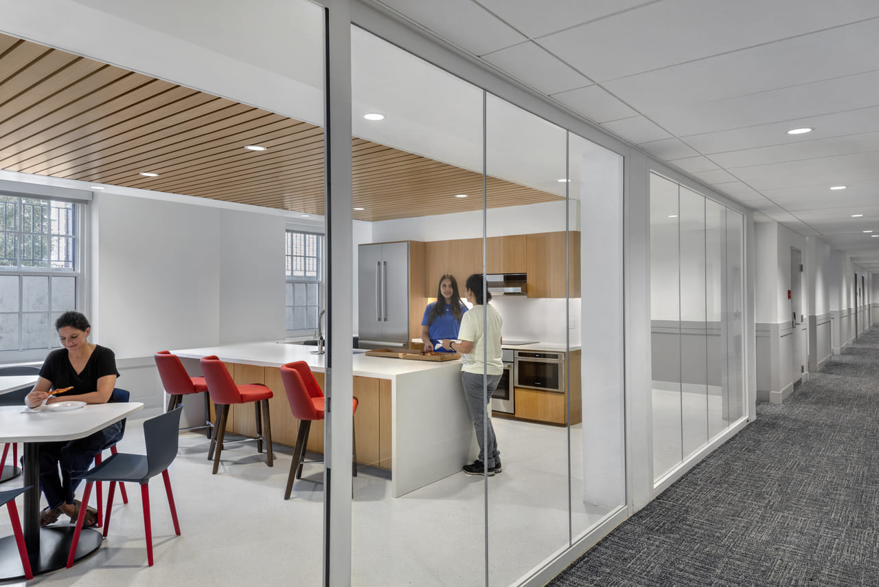
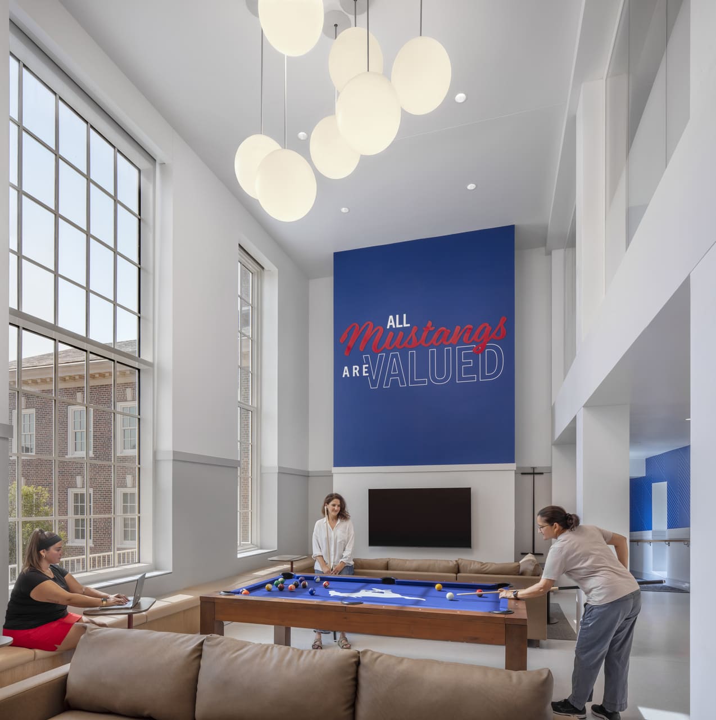
Retaining Tradition with Modern Feel
In 1948, architect Mark Lemmon designed Perkins Hall in the Collegiate Georgian style, followed by Smith Hall in 1949. Both buildings, part of the Perkins School of Theology, required extensive modernization to meet current code standards and provide enhanced living spaces for students.
ECBuild provided comprehensive construction management for the renovation of the two dormitories and the construction of a new addition that unified the buildings into a single, modern residential facility. Together, the halls now accommodate 193 students in single and double rooms.
The project’s goals included code compliance, particularly in terms of accessibility, upgrading the exterior, addressing site and grading issues to prevent moisture infiltration, modernizing building systems, and integrating relevant technology. Throughout the project, ECBuild expertly managed the complexities of phased construction, ensuring minimal disruption to the active campus.
The team successfully delivered the project on time, enabling SMU to open the facilities as scheduled. The project was completed under budget, resulting in significant cost savings for the university. SMU’s Facilities Planning and Management team expressed high satisfaction with ECBuild’s construction management, highlighting the seamless coordination and efficient delivery process from the initial design meetings through to project completion.
Services Provided:
- Pre-construction planning
- Cost control
- Scheduling management
- On-site construction oversight
- Quality control and management
- Subcontractor coordination
Square Footage
70,000 sq. ft.
Type of Facility
Residence Hall
Architect
EwingCole
Construction Type
New, Renovation
Delivery Method
Design-Build
